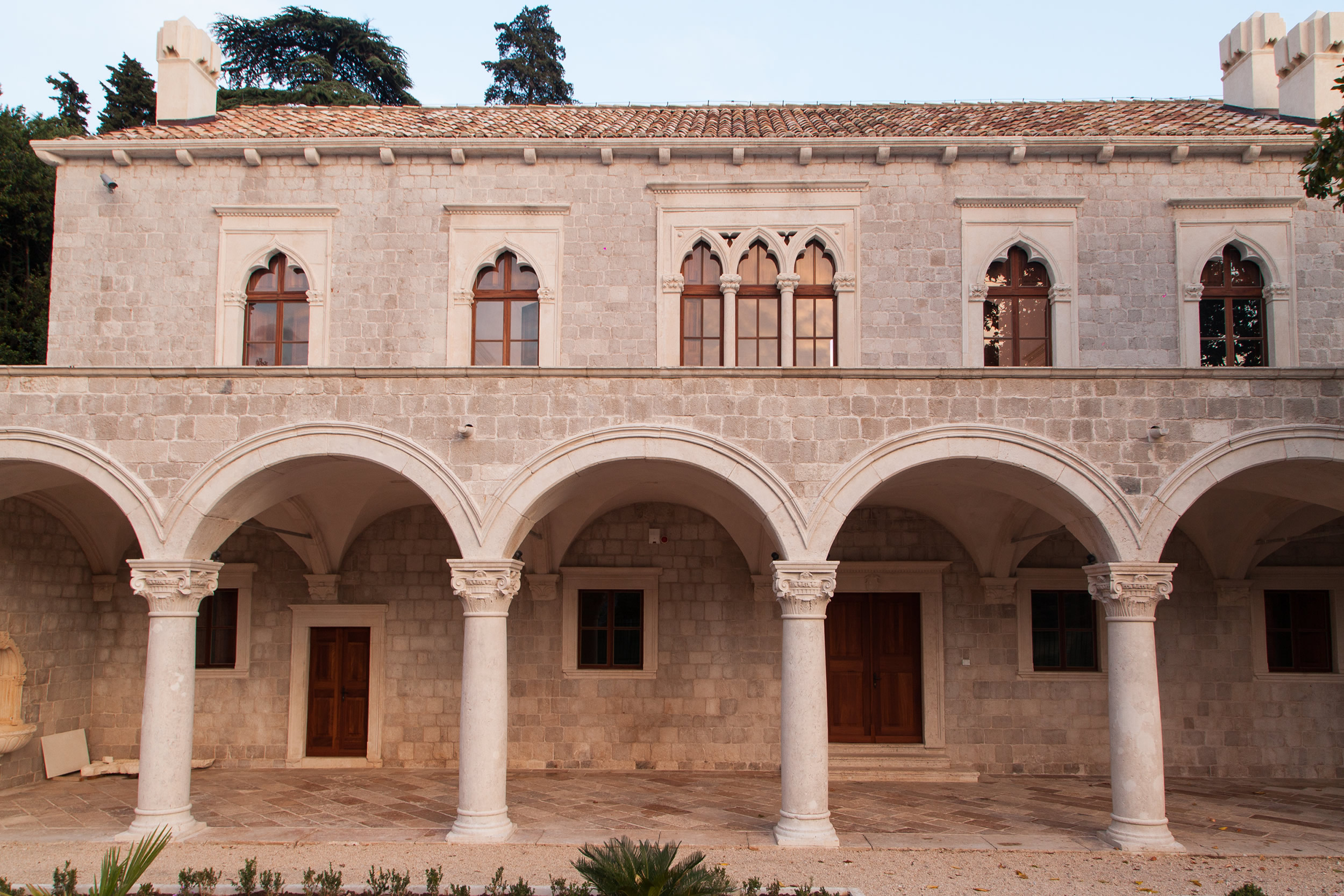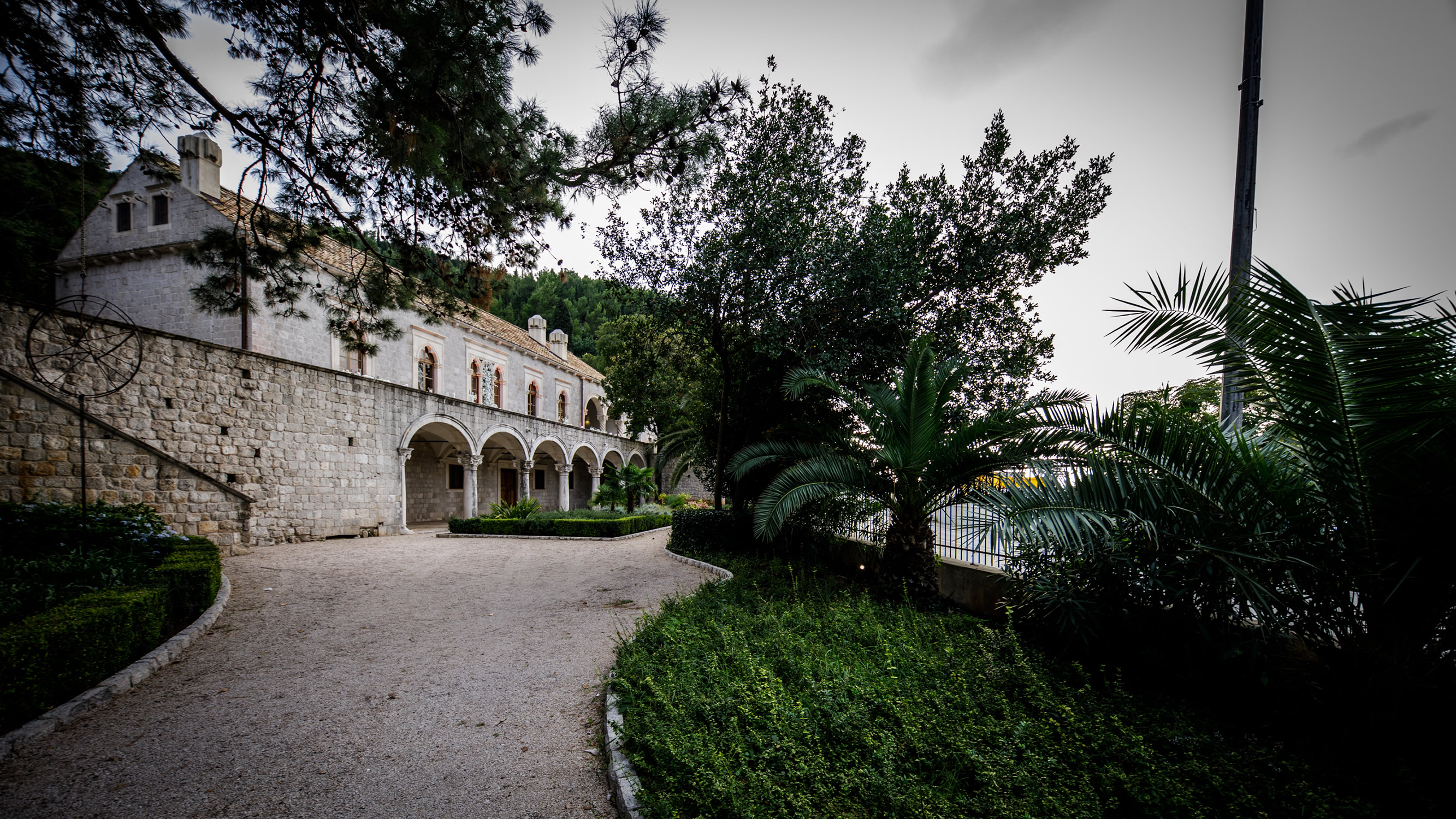
The Villa Bunić-Kaboga is one of the grandest examples of Dubrovnik country residential architecture. It occupies a site at Batahovina, at the mouth of Rijeka dubrovačka, where mention of property belonging to the Bunić, or Bona, family can be found as far back as the 14th century. The construction of the villa, dated between 1520 and 1540, was begun by Miho Junijev Bunić.
In terms of typological characteristics, it belongs among the group of villas built “on the water”. It is sited on the coast, and within the boundary wall it is presented as a two-storey house with a chapel and a boathouse placed perpendicularly to the main building.

This country retreat has a Renaissance ground floor and a Gothic first floor, with a portico-extension on the ground floor and a loggia at first-floor level. With its Gothic trifora flanked on each side by two monoforas, the façade is wide open to the surrounding countryside. The columns of both portico and loggia have composite capitals, like those on the Divona, and carved Bona family coats of arms are to be seen on those over the Solomonic columns of the loggia. On the side wall under the portico is a small wall fountain that, in view of the excellence of the workmanship and iconography, is ascribed to builder and mason Petar Andrijić or his workshop.
The chapel is placed on the terrace over the portico and at the side of the loggia. All the construction stone for it was ordered by the heirs of Miho Junijev Bunić from Petar Andrijić, who probably also did the architectural design. Taking its cue from the chapel of the villa of Ivan Marinov Gundulić in Gruž and from the identical commission for the Church of St Saviour on Placa, it is surmounted by a dome supported by an octagonal tambour.
After the earthquake of 1667, the villa came into the hands of Marin (Marojica) Bernardov Kaboga or Caboga. Major remodelling was undertaken during the time of his successors in the 18th and 19th centuries: a new wing was added perpendicularly to the house in front of the loggia; the interior consists of a boathouse and a terrace was formed on top; to the back of the villa a Baroque staircase was added. The interior design was made to comply with the tastes of the proprietors, and the wall paintings were created during and after the 18th century.
In the second half of the 19th century, it was linked by garden paths with the neighbouring Villa Stay, which had been acquired by the same owner.
There were numbers of changes of ownership in the 20th century; after sweeping renovations were completed in 2013 the Villa Bunić-Kaboga passed into the hands of the city of Dubrovnik, and as of this year, 2025, it is managed by Dubrovnik Museums.